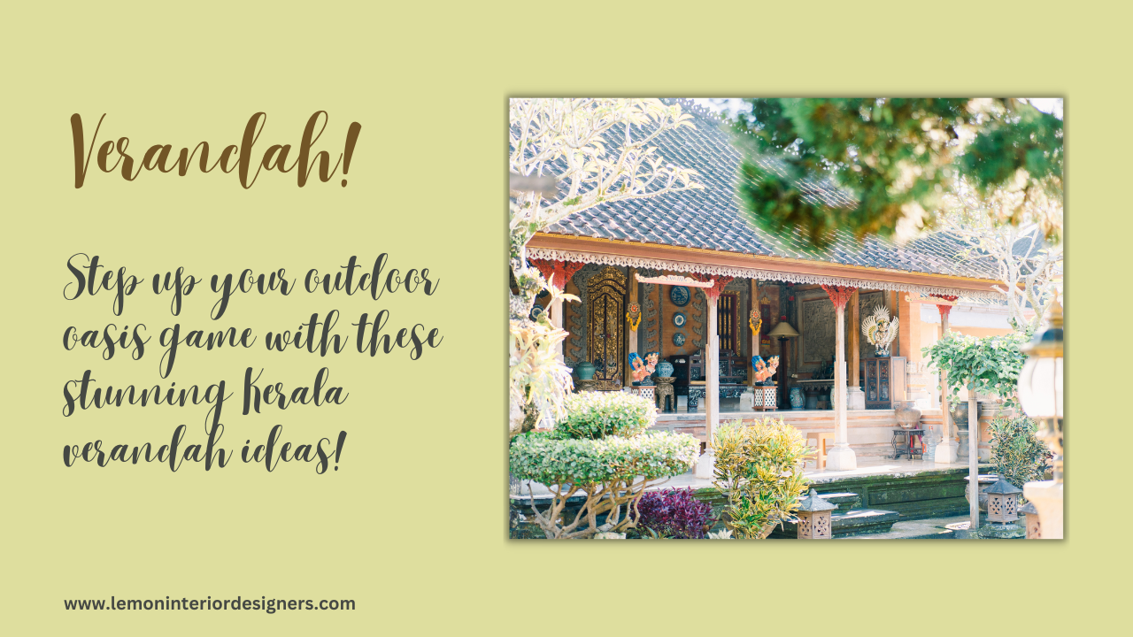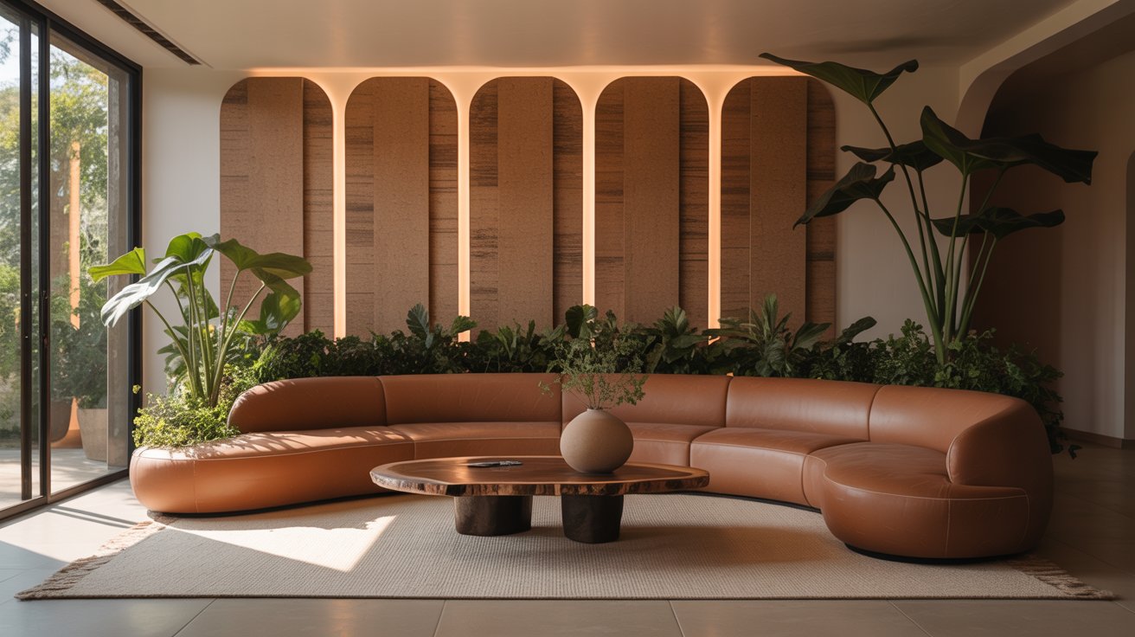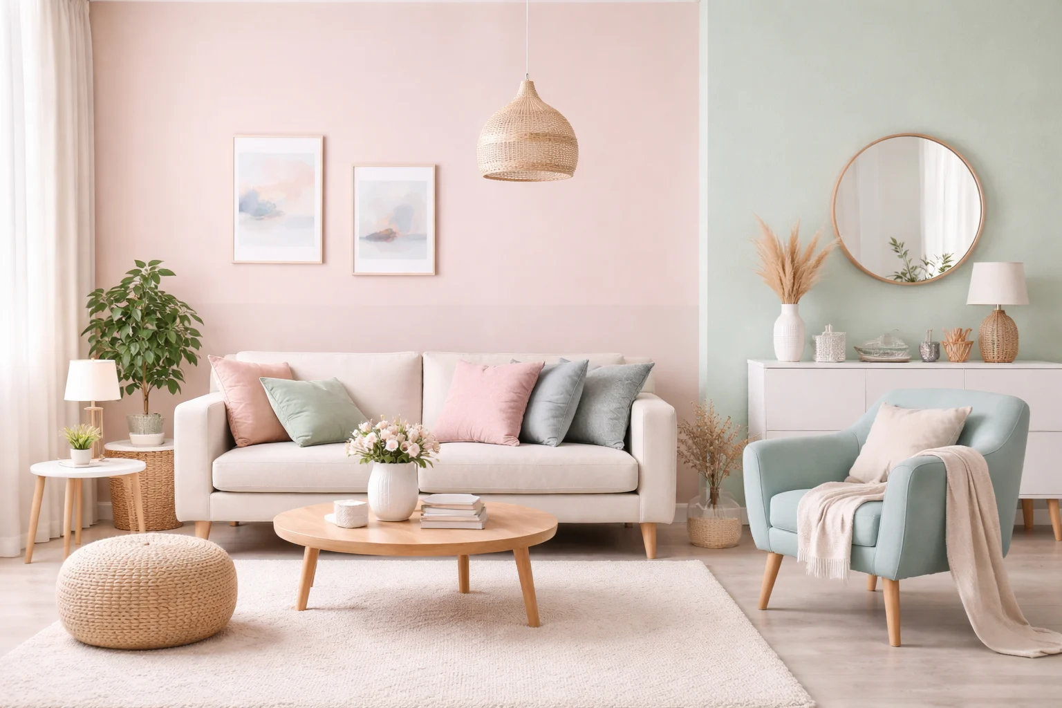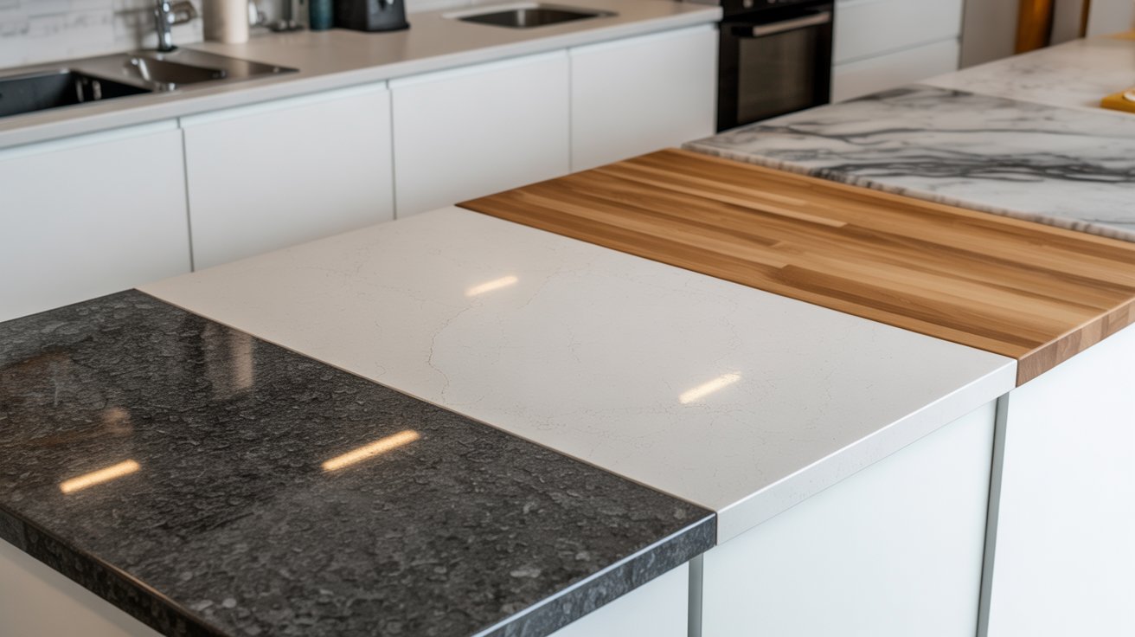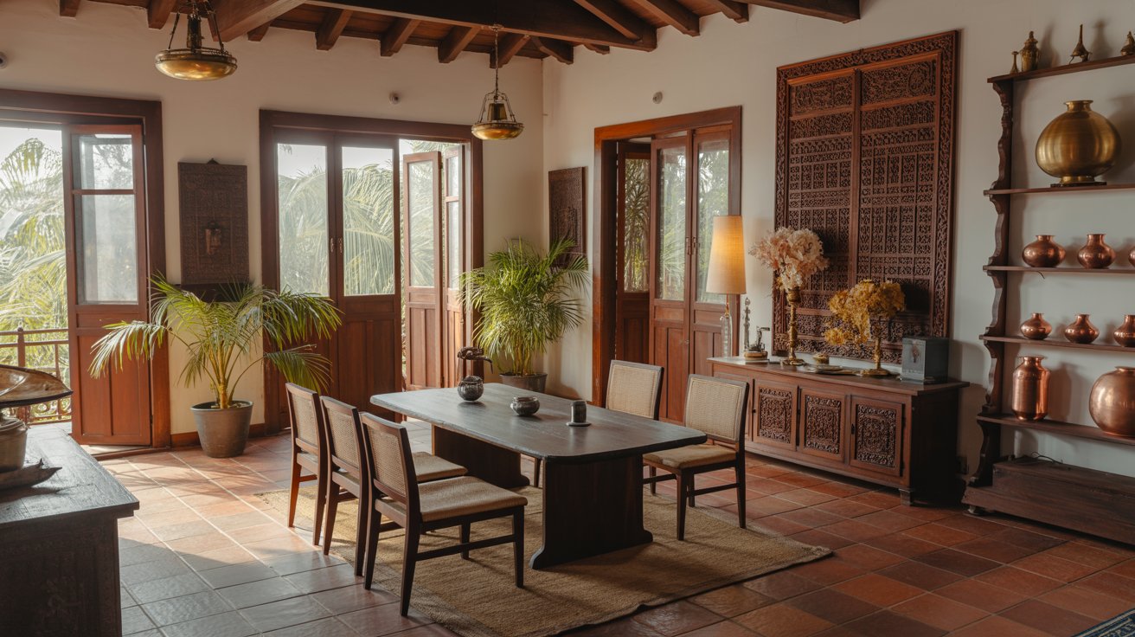
Verandahs are an important element of every home in Kerala. There are many factors that contribute to making them a prime part of the house design. Over the years, verandahs have also undergone a fair share of change from their old looks to contemporary designs and a fusion of traditional and modern designs. This blog tries to look into the transformation of verandahs overtime with the different Kerala verandah design ideas and why they are so important for the Malayali households.
Introduction
Verandahs have been an integral component of Indian households since ancient times. A good home only has beauty if it has a beautiful and spacious verandah. The verandah designs have been coming in different styles and shapes and have gone through different transformations to keep up with the style of today’s world.
Traditional homes in Kerala are not long forgotten. The complexity of the design still allows many people to preserve the old homes with few adaptable changes to the current climate and utility. All traditional Kerala homes are built to withstand extreme weather conditions such as summer and monsoon.
The traditional homes in Kerala are called the Nalukettu, and the name fits rightfully so. The name comes from the literal meaning of the word, which means four blocks. The house has a rectangular shape with an open courtyard inside, also rectangular in shape. This design allows the occupants of the house to experience rain and sunlight while sitting indoors.
The design of these homes is enhanced by their long and roomy verandahs, which were built with consideration for the local weather conditions. Due to its coastal location, summer temperatures can soar up to 40 degrees Celsius. To counter this, traditional homes such as the Nalukettu feature two verandahs – one serving as the entrance and the other located within the courtyard.
Roofs are typically made of terracotta, which helps to retain coolness while also providing an aesthetic and rustic feel to the home. The external verandah is like a buffer space so that sunlight doesn’t hit the home, and the internal courtyard helps with the flow of light and wind inside the house.
Most traditional homes in Kerala are on large properties and will have different kinds of plants and trees around them. This natural foliage enhances the effectiveness of the verandah design, helping to maintain a cool and comfortable temperature inside the home.
Traditional Kerala Verandah Designs
Thinnai, or verandah, is the aesthetic and architectural element of the traditional Kerala home. The traditional Kerala verandah designs have many distinct elements that make them one of a kind. The sloping or slating roofs in traditional homes are the first thing that catches the eye of the design of the verandah. The sloping tiled roof is made with terracotta and acts as the cooling element for the entire home. Attached to it are the pillars, which are made of wood or cement. These pillars are structured to provide support for the roof.
Then, you can see a chuttu verandah or a passageway that runs on the side of the house, surrounding it. These will have elongated pillars, usually in a cylindrical shape from the ground to the roof. The pillars are arranged in a uniform pattern and are adorned with lights within the space between each other.
The next element that is common in a traditional Kerala verandah design is the charupadi. Charupadi is nothing but the seating arrangement that goes in the verandah, which gives enough space for the members of the family to socialise with each of the visitors. It is also a good place to have some alone time to get some fresh air or enjoy the rain pouring down.
Nadumuttam, or the central courtyard, is the highlight space of a traditional Kerala home, and this verandah design is one of a kind. The central courtyard of a home imbues it with a unique ambiance and adds a splash of color, presenting a picturesque scene during rainfall.
Also Know – BEST DECOR IDEAS TO BRING BACK THE TRADITIONAL KERALA HOMES
Modern Verandah Designs in Kerala
Verandah designs in Kerala have evolved to accommodate contemporary and fusion designs for modern verandah design. The shift in perspective has undoubtedly contributed to the modernization of traditional designs or the attempt to combine the two. Rustic verandahs are still in style, but people are now moving towards minimalistic design and replacing traditional verandahs with westernised adaptations.
Glass-adorned verandahs, which add a classy look while also letting the sunlight in with a minimalistic approach and without many wood pillars, can also help significantly reduce construction costs. The difficulty of maintaining something resembling a nalukettu, as well as the concept of two verandahs, has faded as modern homes cater to nuclear families.
Homes nowadays opt for a simpler, yet traditional design by replacing the rustic look with a modern perspective. The modern outlook is nothing, but the detailing is lesser but still tries to incorporate the traditional ideas in terms of furniture or other accessories.
Read – MINIMALIST HOUSE DESIGN IDEAS
Kerala Verandah Design Ideas
Traditional designs were not just off-hand aesthetics but created with a lot of utility behind the idea of a verandah. The coastal climate of Kerala has extensively benefited from the ideal placement of verandahs. So, even in these times when verandah designs are taking a different approach, the basic considerations have to be met.
The common materials used for verandah designs in Kerala are laterite, lime, bamboo, granite, timber, and mud. These materials were handpicked as they will help bring down the temperature within the home and reflect most of the heat falling on it. The materials used are also long-lasting and can help in maintaining the structure in the long run. These materials have been passed down to the current phase of architecture, and using them fully or partially helps to maintain the traditional look and feel of verandah design to some extent.
It is also noteworthy to take care of how verandahs help bring in natural light, airflow, and the much-needed privacy of the home. There needs to be a defined line that separates but blends well with the rest of the home and the verandah.
Also Read – INTERIOR DESIGN IDEAS FOR YOUR BALCONY TO MAKE IT COZY & COMFY
Verandah Decor Ideas
The verandah designs have technically undergone different sorts of design advancements when it comes to the decor that is set to make the verandah stand out. Some of them are:
- Having potted plants in the corners and creepers that intertwine themselves with the seating arrangement in the verandah. A pinch of greenery can easily uplift the mood of everyone sitting on the verandah and adds much better calm and serenity.
- Sofa swings are different and unique pieces of furniture that can be set on the verandah. It adds to the grandeur of the space especially if the swing is made of wood and matches the rest of the verandah design. If the verandah is of contemporary design, then other materials can also look great.
- If the intention is to have privacy but at the same time a good flow of light and air, it is a good idea to have an enclosed verandah design with glass fixtures.
- Comfy spaces can easily be incorporated and designed into the verandah which makes it a cozy outlook that gives a personal touch to the verandah design. Bean bags and colourful cushions give a playful and funky touch to the verandah decor.
Traditional designs need not be completely disregarded, and the seating arrangement and pillars can be incorporated into a modern style while still giving off rustic vibes. A good designer will be able to help you craft the best verandah design for your home.
The verandahs are a prominent part of Kerala homes and hence should receive all due consideration when designing the home. A good designer and architect should be able to give you a layout that best suits your tastes and preferences.



