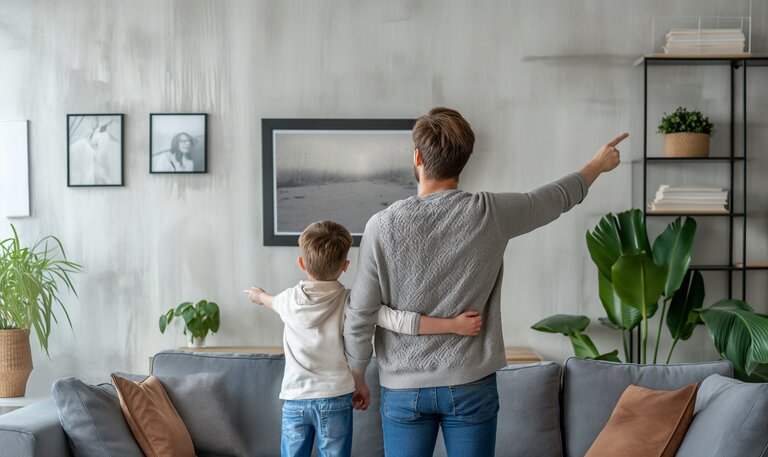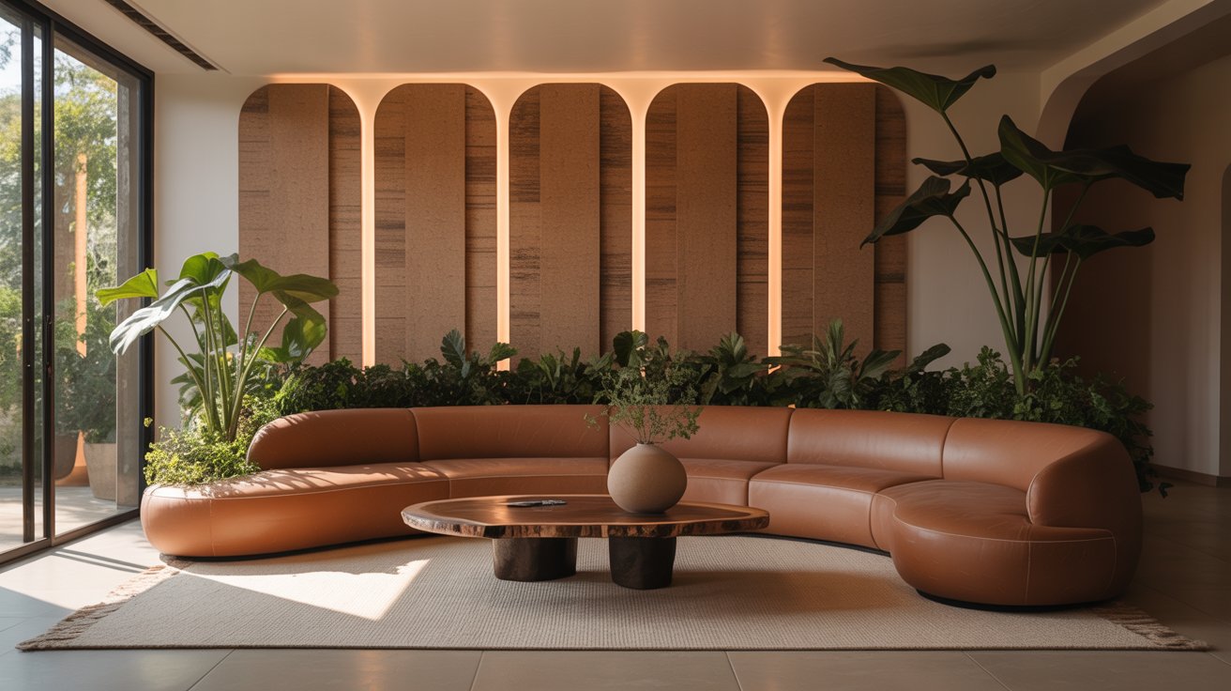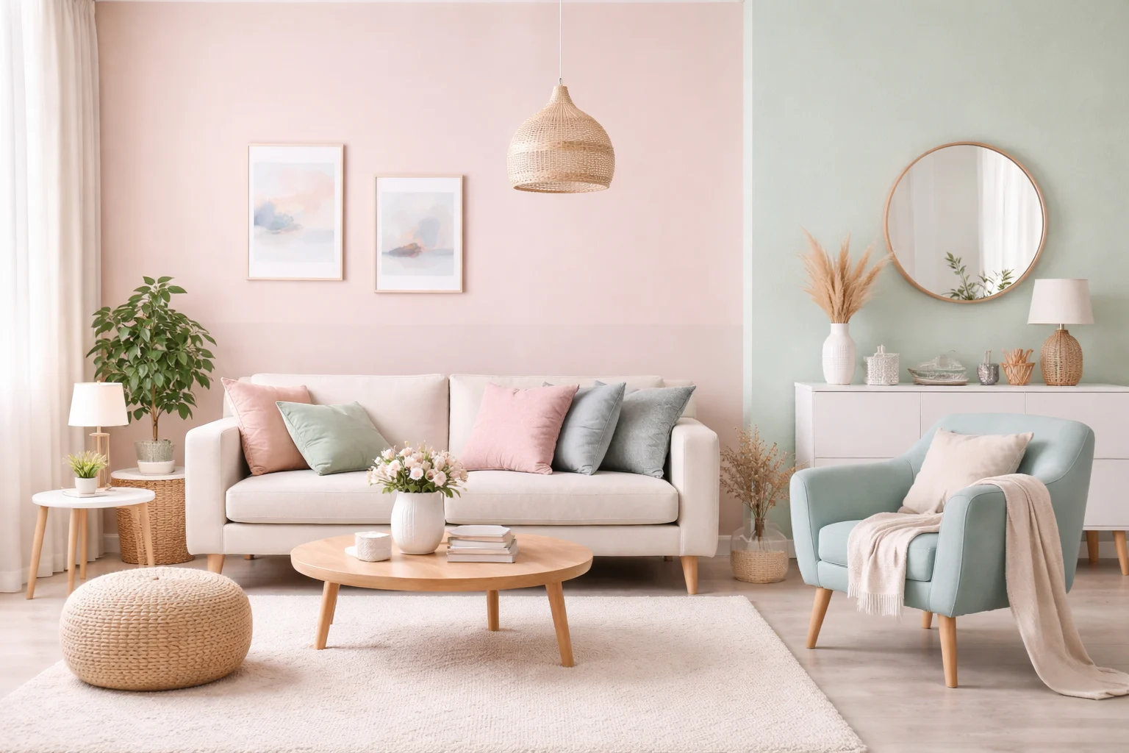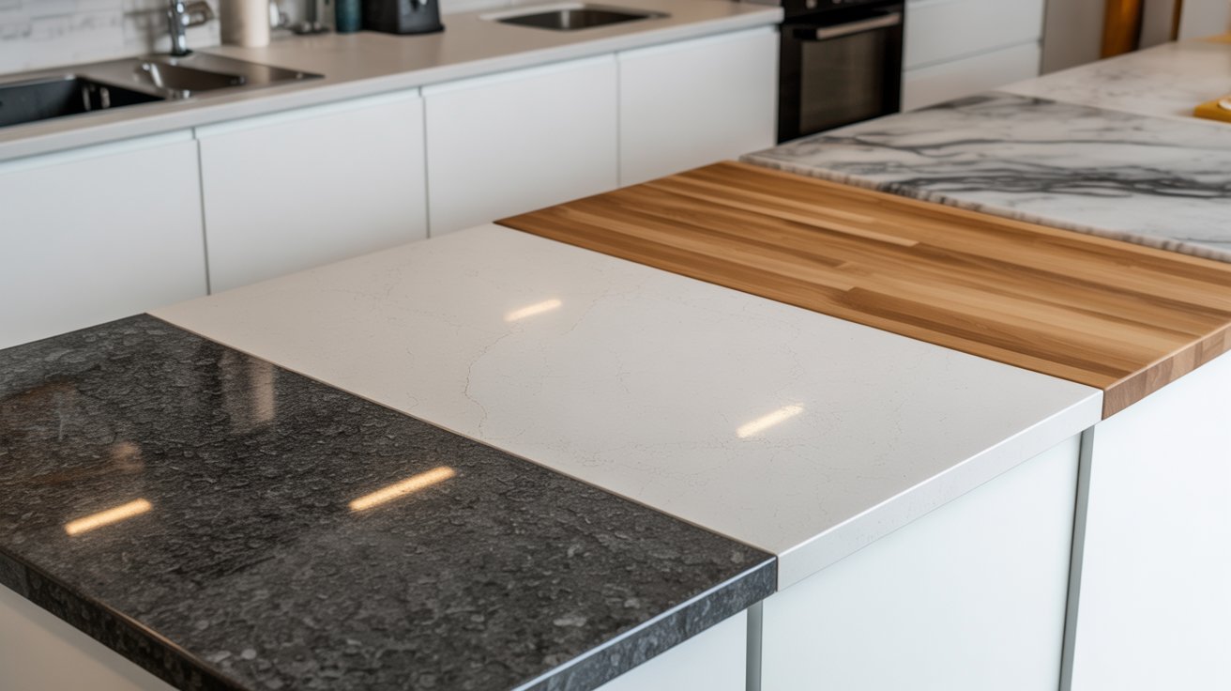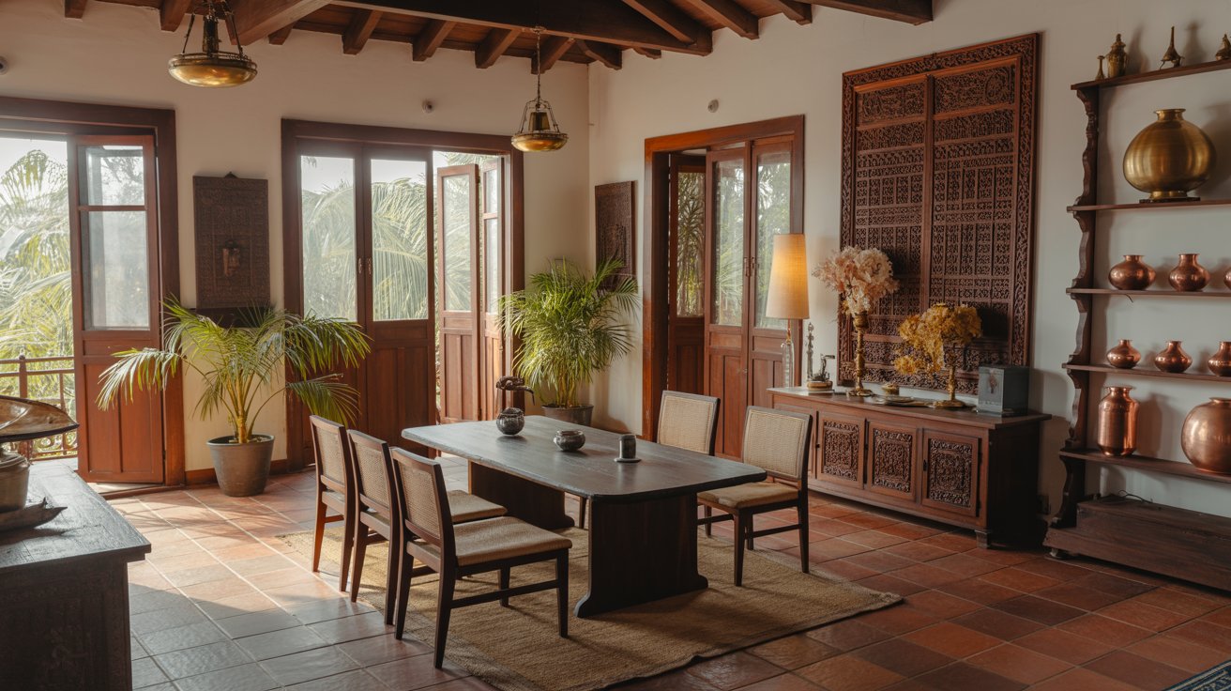Homes for Multigenerational Harmony

Building homes that accommodate different generations is becoming more relevant today due to the rising number of families living under one roof. The open concept of such living arrangements requires effective design solutions that will address the needs of all the individuals living in the house. This blog aims to discuss certain aspects and approaches to living in a multigenerational household.
Benefits of Multigenerational Living
Given below as some of the key benefits of multigenerational living:
Enhanced Family Bonds
Families living together have close relationships that enable them to share experiences and create bonds that cannot be found otherwise. The day-to-day activities and the division of tasks create a sense of togetherness and care among the members of a family. Grandparents can pass on stories and cultural practices to the younger generations while parents learn from the experiences of the elders. Such exchange brings benefits to all the family members as they learn from each other’s generation.
Shared Financial Responsibilities
One benefit of multigenerational living is that the costs of living including the house mortgage, utility bills, and food are shared. This is usually an advantageous arrangement since it enables families to accumulate capital and hence financial prosperity. Also, the acquisition of property by contributing to the resources enables the purchase of a bigger or better house, which single-generation families may not afford to acquire.
Safety and Security
The presence of many generations in one home guarantees that there is always someone to help in case of an emergency or to take care of young children and the elderly. This arrangement provides more security and safety for all people residing in the area. During emergencies, or when some help is required, the members of the family are likely to be there to assist without having to call for help.
Designing for Privacy and Togetherness
Here are some important design considerations:
Separate Living Spaces
Providing separate spaces for each generation is essential to ensure that everyone has their own private space and freedom. Private bedrooms and individual bathrooms may be useful to ensure that each family member has his or her own personal space. This separation helps to have some time to be alone and minimize conflicts that might arise due to close interaction.
Shared Common Areas
These are areas like the kitchen, dining and the living room and should be designed to promote socialization. These spaces can be comfortable and multipurpose when the layout is an open one and furniture is easily movable to accommodate everyone. By integrating elements of thoughtful kitchen interior design along with the layout, families can create environments that foster togetherness and enable shared activities.
Soundproofing
Sound insulation in walls, floors, and ceilings can help to reduce noise interference between the various sections of the house. This consideration is perhaps even more pertinent for ensuring that the household remains peaceful and running smoothly. Isolation can improve the quality of living since one can have a quiet environment for rest, work, or study even if other members of the household are awake.
Adapting to Mobility and Accessibility Needs
Here are some considerations for adapting to mobility and accessibility needs:
Universal Design Principles
Incorporating universal design principles into home interior design ensures that the home is accessible to all family members, regardless of age or disability level. These include wider doors, lever handles, and slip-resistant surfaces, which contribute to improved mobility and reduced risk of accidents. Universal design ensures that a particular space is accessible to all persons, including infants and elderly people, without any need for alterations.
First-Floor Living
It is possible to ensure that on the first floor, there is a bedroom and a bathroom to accommodate elderly family members or those with mobility issues. This design consideration facilitates the ability to live in a home without having to use stairs or move out when they become a necessity. Proper planning and design of spaces guarantee that all the family members will be able to navigate through the house without much difficulty.
Assistive Technology
The use of smart home devices and emergency response systems helps to improve the safety and autonomy of elderly relatives. Some of these include voice-activated controls, automated lighting, and fall detection systems. Such innovations can enhance the standard of living and offer relief to both the residents and the carers.
Creating Functional and Flexible Spaces
Here are some guidelines for creating functional and flexible spaces:
Multipurpose Rooms
One of the key areas of concern in bedroom interior design is to incorporate flexibility into the layout of the house to allow for versatility in the use of different rooms. An extra room can be used for working, playing or as a bedroom for a relative or guest, which meets the needs of the household. Designing versatile zones that might be used for different purposes is possible to maintain the efficiency of living space as the family changes.
Storage Solutions
Proper storage is another vital aspect to ensure that items do not accumulate and pile up in a multigenerational home. Shelving, storage cabinets, under-bed storage, and custom closets can maintain neatness and organization in the home. Appropriate space organization enables one to contain and manage the items in the house hence a clean environment.
Outdoor Living Spaces
Subsequently, the involvement of open spaces like patios, gardens, and decks offers extra space for leisure and relaxation. These areas can be used as part of the home and they provide spaces that are suitable for families to spend time together. Outdoor areas improve the quality of the living environment by offering a breath of fresh air and contact with the elements.
Designing for Future Needs
Here are some considerations for designing for future needs:
Anticipating Changes
Anticipating future requirements and other alterations in the family structure is the key to designing an efficient multigenerational house. Designing for change means the home can be changed to accommodate new situations such as members of the family or changes in health status. In addition to the existing needs, the provision for future needs is made to ensure that the home remains relevant in the future.
Aging in Place
Ageing in place solutions allow the house to remain accessible and comfortable for elderly relatives and friends. Some of the characteristics include grab bars in the bath, stair lifts, and households that can support the aged residents. This approach enables the elderly people to maintain their independence and remain at their homes as long as they desire.
Sustainability and Energy Efficient Design
The choice of design measures can affect the home’s energy efficiency, the environmental load, and the costs of utilities. Energy-saving devices, solar panels, and using the right materials in construction, such as the right type of insulation, are examples of green options. Sustainable design is not only good for the environment but is also economical in the long run and healthy for all inhabitants.
Conclusion

The multigenerational living arrangement requires thoughtful consideration of various factors, including the expertise of budget interior designers, to construct homes that offer both privacy and accommodation for everyone. Some of the needs entail rearranging the home to suit the mobility and accessibility of all individuals in the household, while also planning for future changes in the family structure. By incorporating the services of the best interior designers and attending to these aspects, families can create living conditions that are harmonious, safe, and comfortable for all generations within the household.



